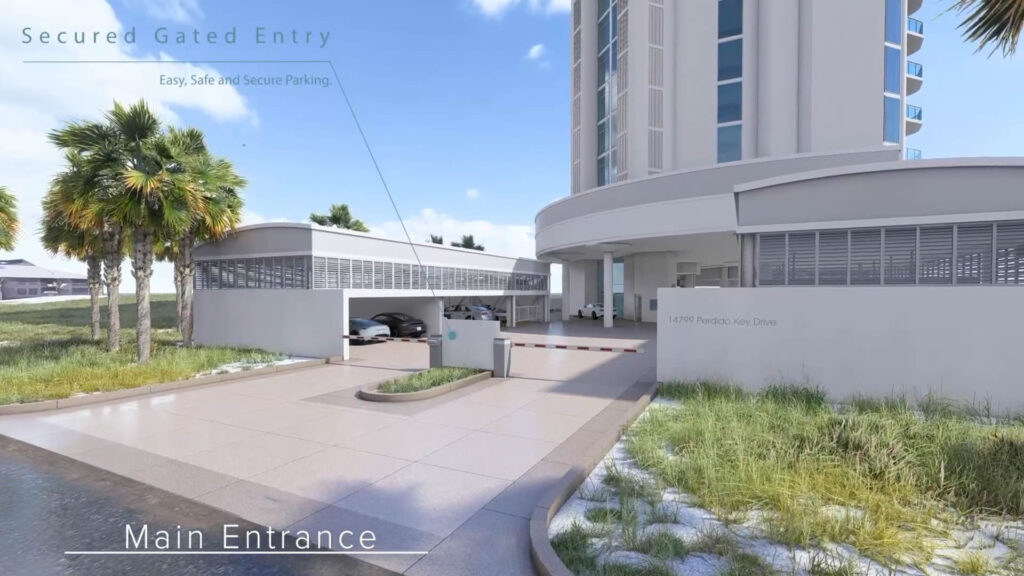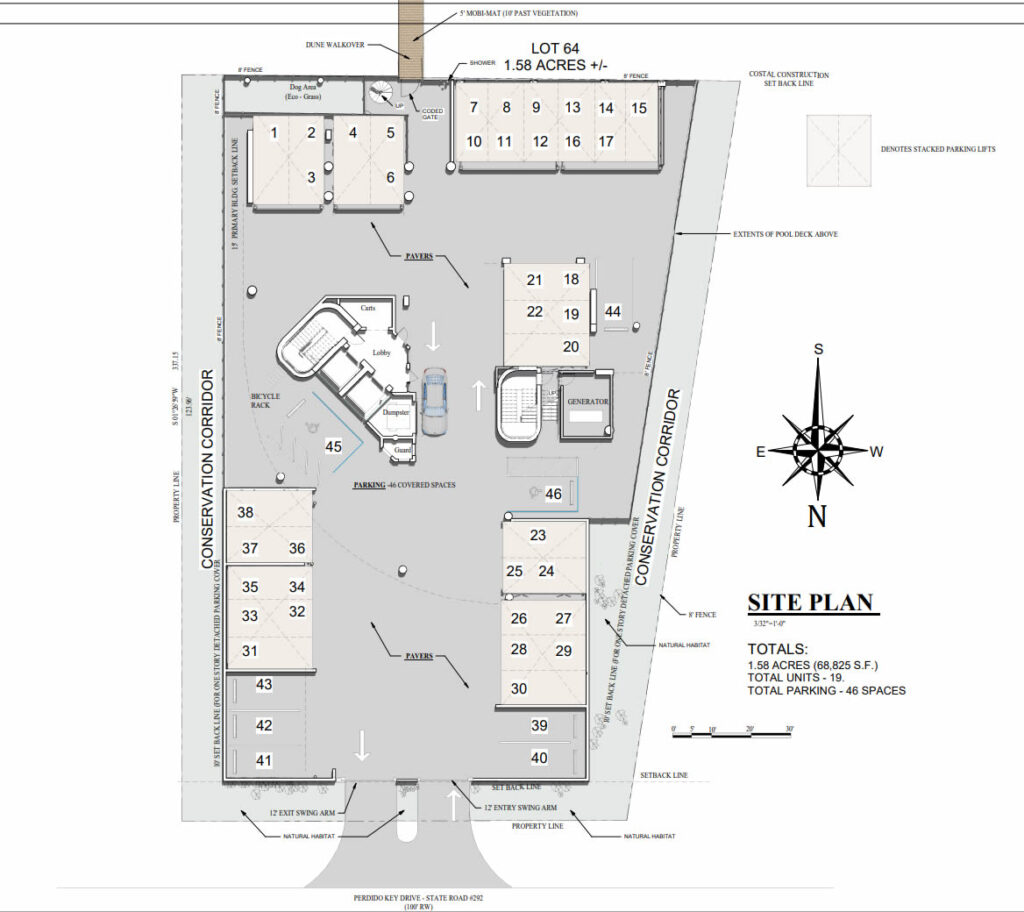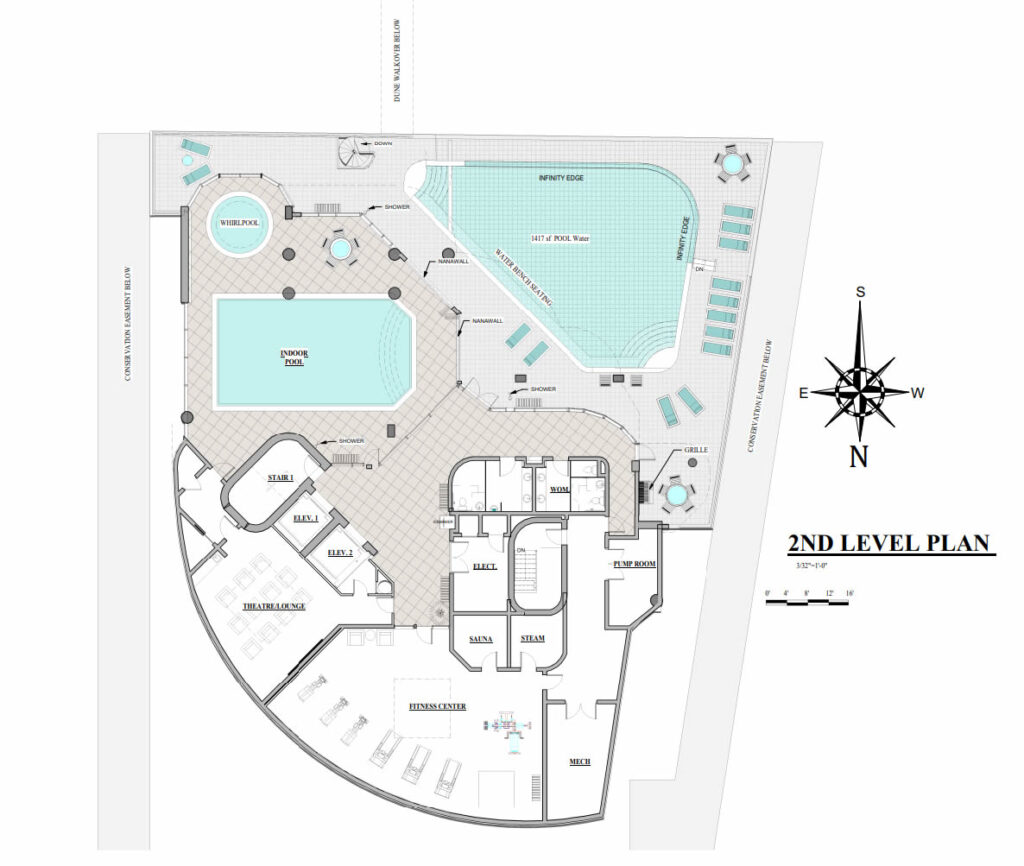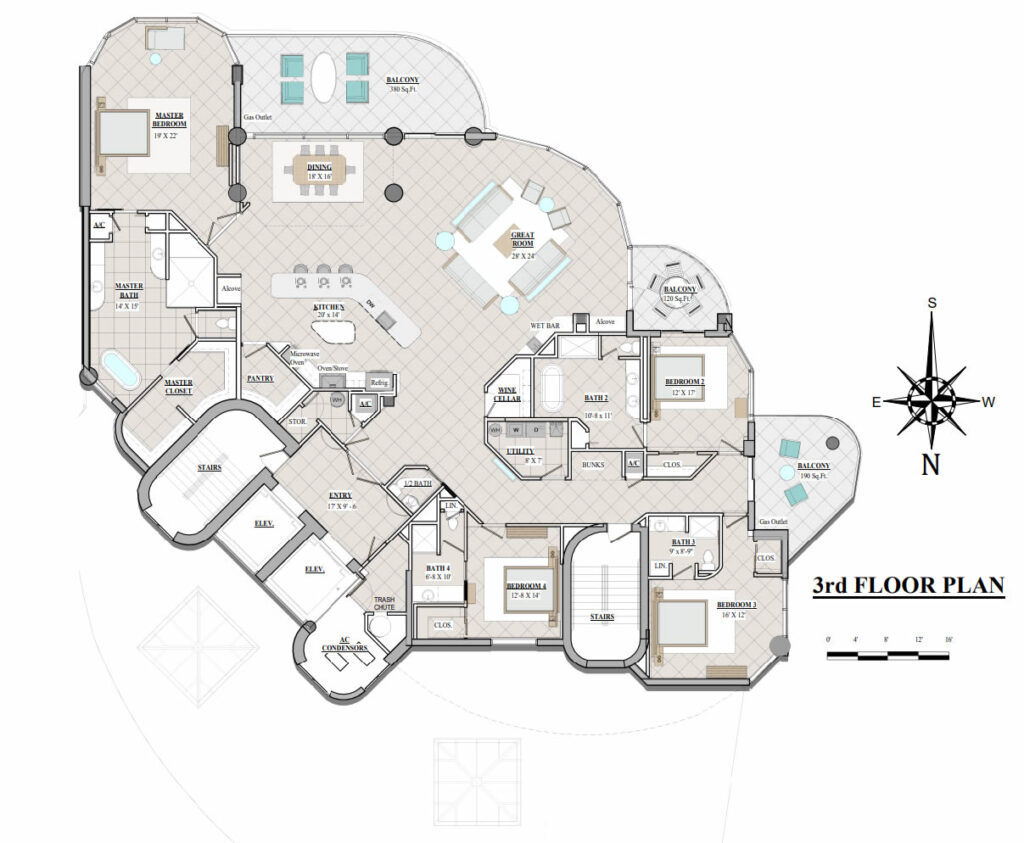Amenities on the ground floor include:
The Project
GROUND FLOOR—SITE PLAN
The La Vista building site rests adjacent to Perdido Key State Park which guarantees no future development will obstruct the magnificent views to the west and south west. On the Gulf side, La Vista boasts 185 feet of pristine white sand beachfront. The location is truly one of La Vista’s greatest amenities.
Residents will enjoy a secure maintenance free environment. Security for residence owners is a high priority, therefore, we will utilize the most advance systems available at the time of construction. The road side entrance to the project will be secured with a coded lift gate system. The buildings front entrance and dune crossover gates will be security coded plus the 2 high speed elevators will be individually coded for owner access to their individual floor.
- The secured ground level dune cross over allows for easy access to the beach.
- Security Features: Coded Lift Gate at Road Entrance. Secure Lobby Entrance, Coded Elevator Access, Coded Gates at dune crossover
- Covered Parking for 46 Autos: ParkPluS LS Lift-Slide Puzzle Parking system will accommodate up to 46 vehicles. *visit: ParkPlus Parking Info
- 2 reserved parking spaces per unit
- This system offer owners Enhanced Vehicle Security
- Key Fob remote access or a panel keyed access with an 33 second average retrieval time.
- Outdoor Shower and clean up Area at the dune crossover
- Dog run with artificial eco grass
- 8’ privacy fence
- Bicycle rack
- Naturally landscaped with conservation corridors

COMMON AREA – 2nd FLOOR PLAN
The La Vista design elevates the common area amenities 18’9” over the dunes. This elevated design offers residents incredible views of the pristine white beach, the Gulf of Mexico and the State Park while providing additional protection for the building and security for the owners. The Outdoor & Indoor pools with a NanaWall system opens the spaces to the sunning deck and provide direct views of the beaches. An outdoor grilling area, easy access to restrooms, 3 outdoor showers, exercise room and the theaters/lounge room provides owners with everything needed to comfortably enjoy their day outdoors.
Amenities on the common area include:
- Nana Wall Window System Opens the indoor pool to the outdoors
- Outdoor pool featuring infinity edge style view
- In pool seating ledge
- Heated Indoor pool and jacuzzi
- 6’ Spiral Staircase leads to the ground level dune crossover
- 3 Outdoor Showers with hot and cold water capability
- No slip pool decks
- Tinted glass railings
- Dynamic View Glass
- No slip tile in lobby area
- Spacious Exercise room
- Large theater/lounge for entertaining
- Outdoor entertainment area with outdoor grill
- Men’s and Women’s restrooms
- Security: Coded beach access at dune crossover

RESIDENTIAL UNIT – TYPICAL FLOORPLAN
The same building design that makes La Vista a crown jewel along Perdido Key also provides a residential floor plan that is unparalleled in beachfront living. Spacious and flowing living areas boast unobstructed panoramic views.
The kitchen is planned and detailed with state of the art appliances. Four and a half baths are sparkling with detail and fine finishes. Each of these features contributes to creating a living experience at La Vista that is second to none.
Adding to La Vista’s prestige and value are extraordinary material and construction standards. Curtain wall window systems, windows and sliding glass doors designed to new Florida building code specifications for wind loads and impact resistance. From telephone wiring and cable tv to computer, internet and sound networks, each unit has the latest in available systems.
La Vista, where design and detail meet with the highest aspirations.
Features and amenities include:
- 19 units, one residence per floor, 4 Bedrooms, 4.5 Baths, 4505sq’ with 690′ of Balcony.
- Dynamic View Glass to be used within the 10’ floor to ceiling windows, exterior glass doors and sliding glass doors.
- Curtain wall window system, windows, doors and sliding glass doors designed to meet new Florida building code specifications for wind loads and impact resistance.
- Secure building entrance points to include key pads or biometric security systems.
- Dual direct entry high speed elevators ensure quick and secure access to your private lobby
- All cabinets to be custom built solid wood furniture grade finish with soft close drawers.
- Waterfall Quartz countertops in kitchen and quartz countertops in baths.
- Master bath to include jacuzzi or jetted tub set in Travertine tile and tile back splash with decorative stained glass window.
- Sound proofing built into each floor
- 19” Travertine interior tile throughout
- Spacious tile and glass shower.
- Two hot water heaters per residence
- All interior sheet rock ceilings level 5 finish
- Carrier Infinity 21 Seer Super Quiet Split AC or equivalent
Laundry equipped with:
- Samsung WA8750 5.4 cu. ft. activewash™ Top Load Washer with Integrated Touch Controls| DV9900 7.5 cu. ft. FlexDry™ Electric Dryer – Wi-Fi Capable – Fingerprint resistant finishes – more info at Samsung Appliances
- Wash sink, folding countertops and storage

MASTER BATH
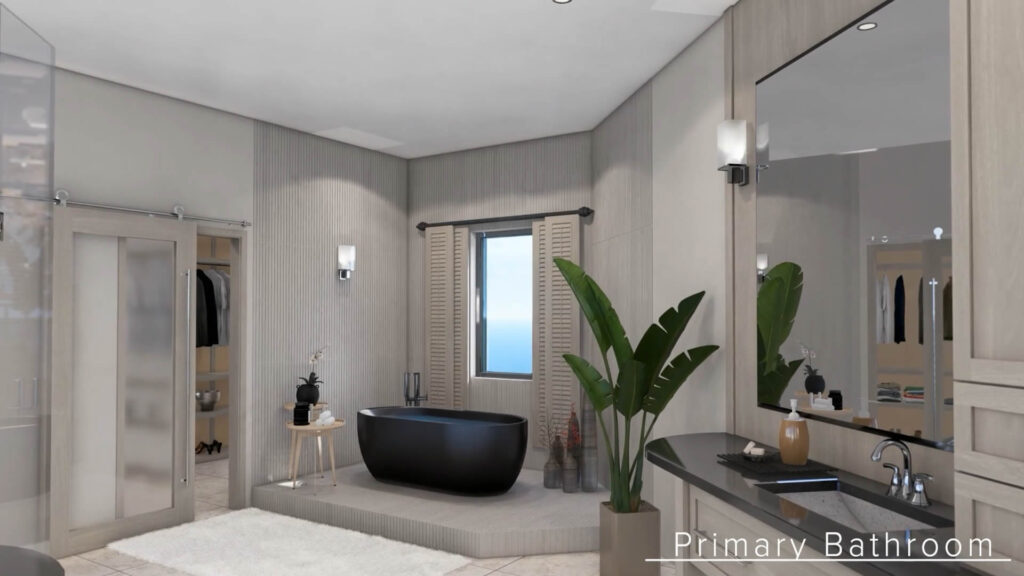

State of the Art Kitchen Appliances
- Thermador Stainless Dual Fuel 36” Range with 6 burners and stainless range top hood
- Thermador Stainless 36” dual wall convection oven and microwave combo
- Thermador 42’ Stainless Flush Side by Side Refrigerator
- Bosch ultra quite dishwasher
- Wet Bar with wine/ refrigerator and Scotsman Nugget Ice Maker

Comments from Architect Henry H. Norris, AIA








More about the firm can be found at www.hnorris.com.

